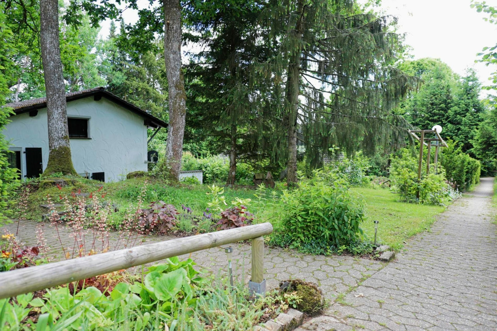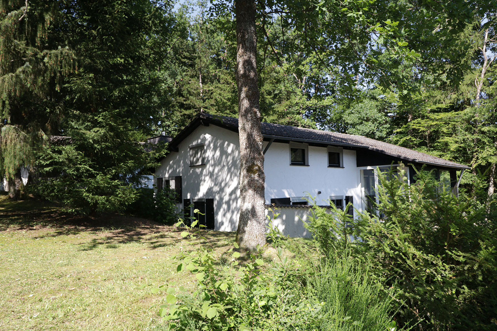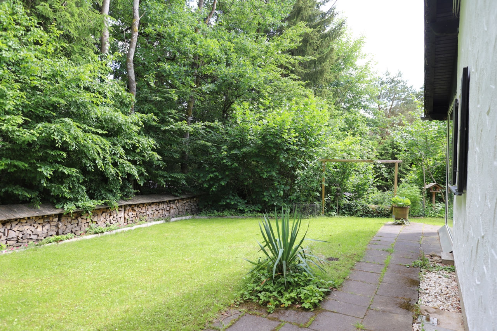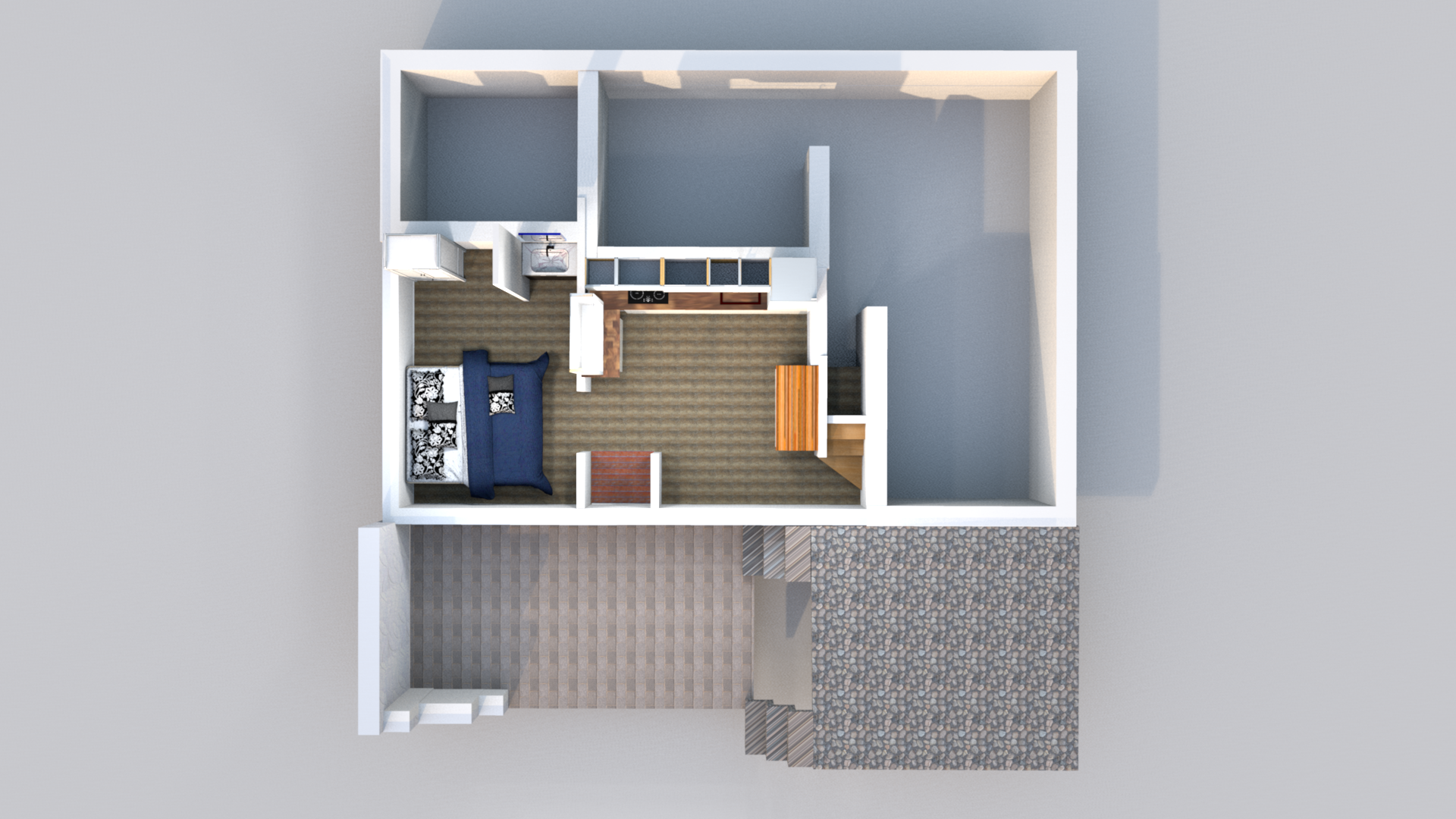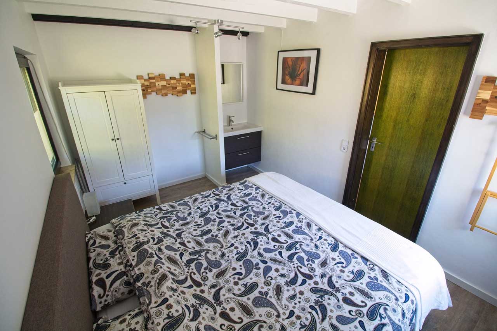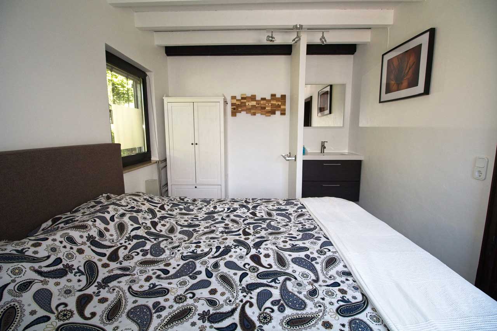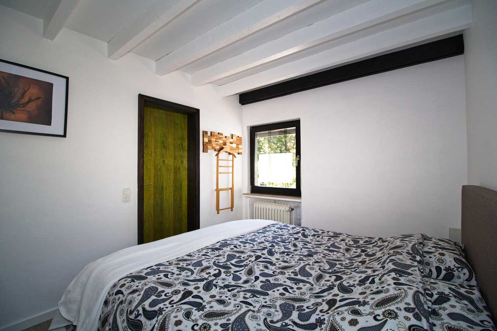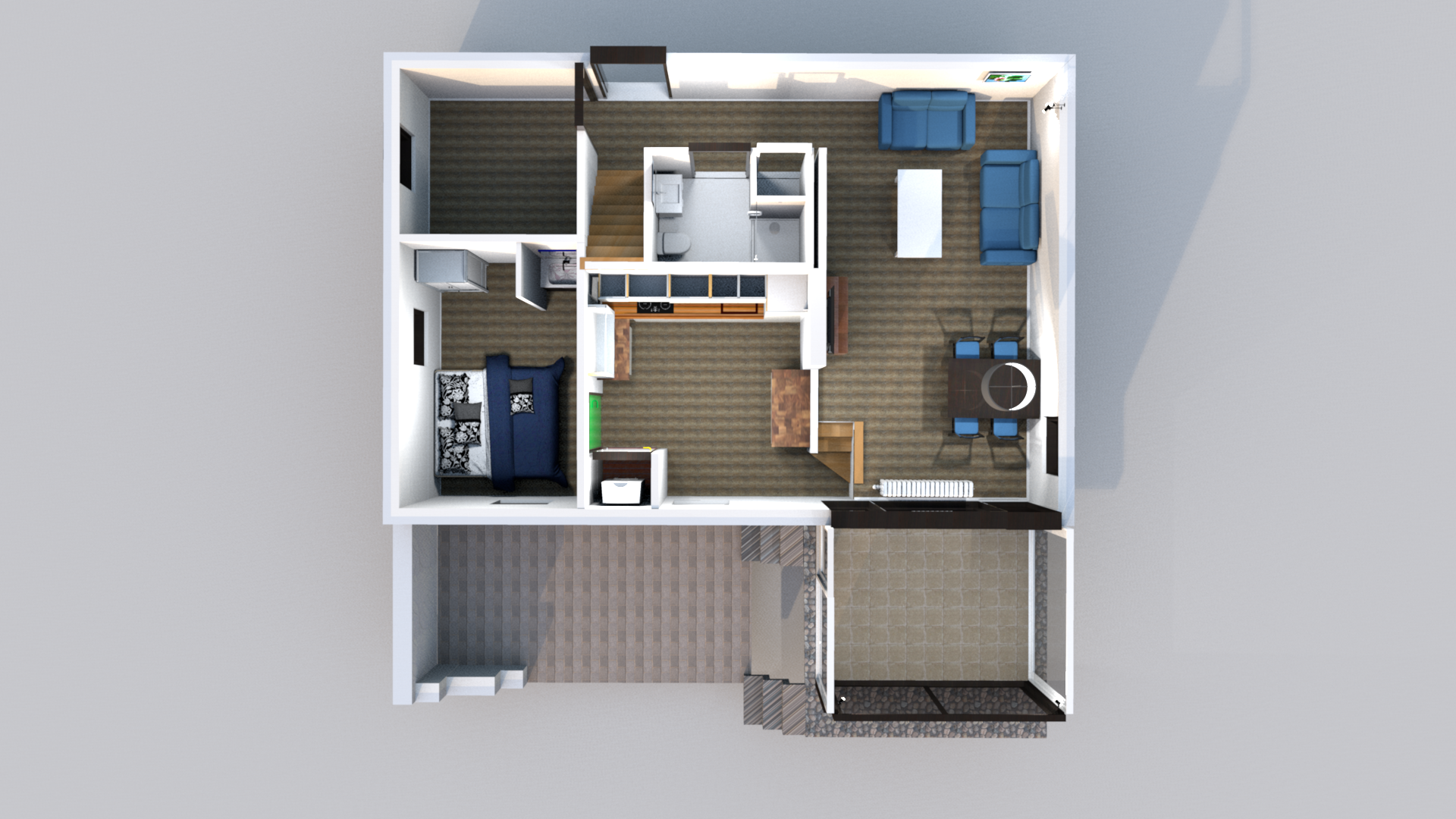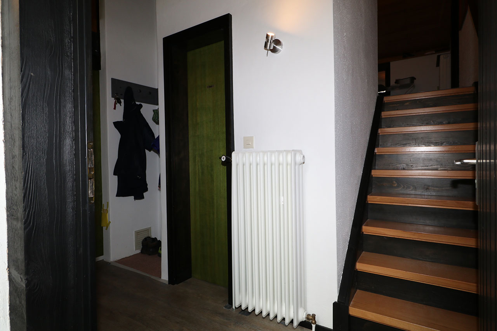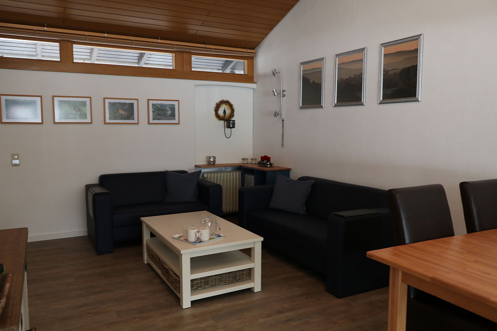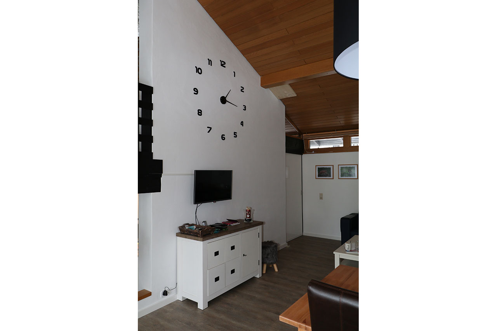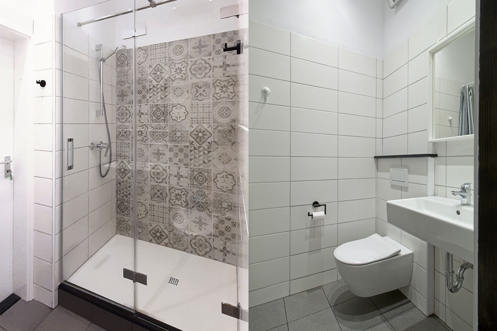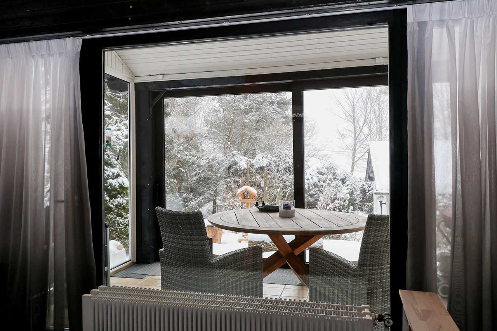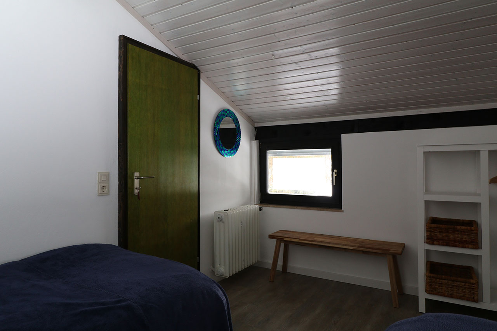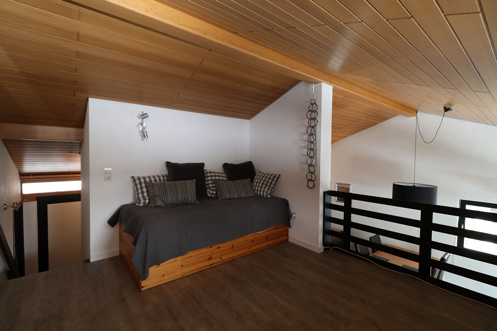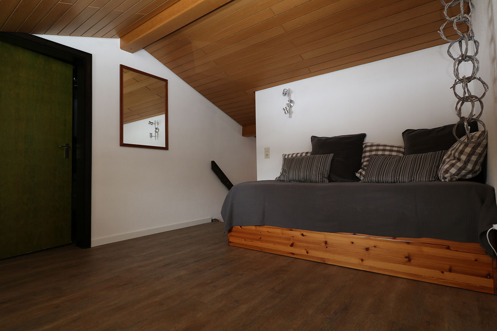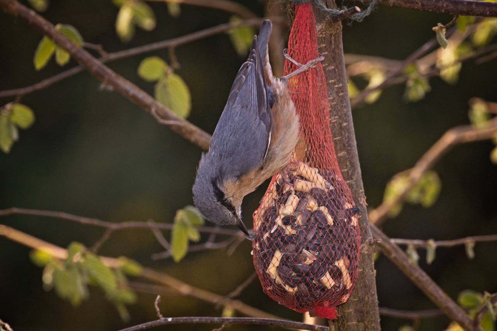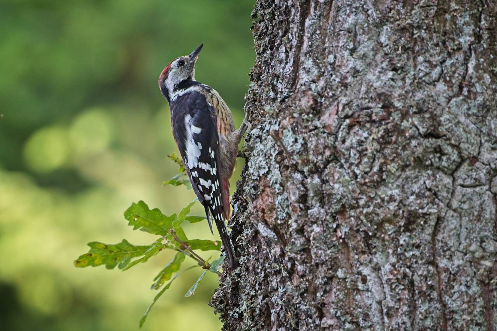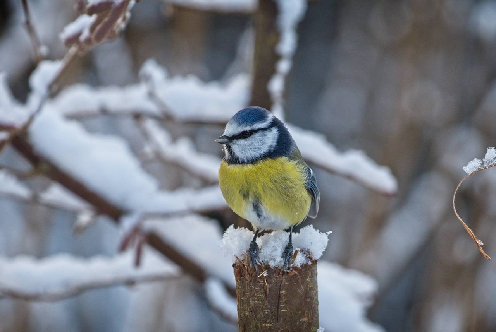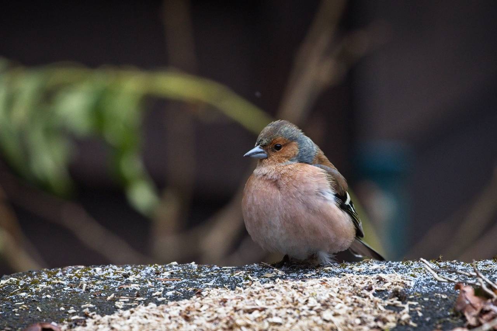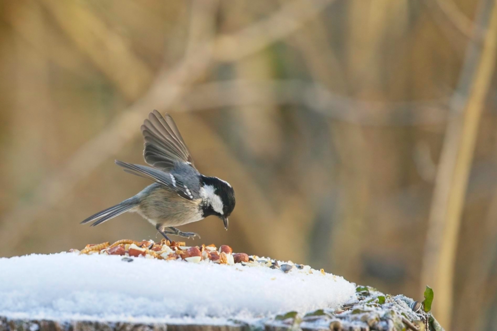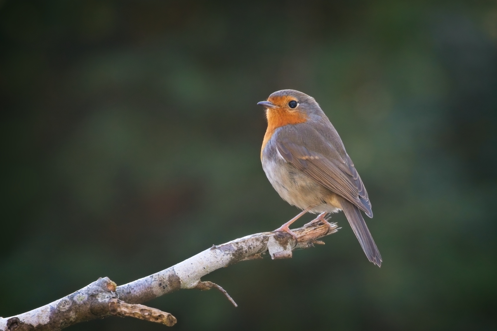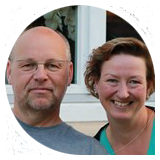BuitengeWoon in the Eifel
The house
The house is equipped for 5 persons and has 2 bedrooms and a loft. The layout is over multiple levels. On the lowest level is the kitchen and a bedroom. On the ground floor the living room which continues in the hallway with bathroom and toilet. Finally, on the upper floor a room / loft which overlooks the living room and the 2nd bedroom.
The garden and terrace of the house are on the south-southwest. On the ground floor there is a modern kitchen and the first bedroom. The kitchen has an induction cooker, fridge, dishwasher and combo-microwave/oven, coffee and kettle. The bedroom has a double box spring (180x200) a wardrobe and a sink with mirror.
A staircase of 4 steps then leads to the living room on the ground floor. Then a sliding door leads to the hallway where there is a bathroom with toilet and a private room and the front door. Through the living room there is access to the conservatory with adjoining garden and terrace.
A staircase then leads to the upper floor with a spacious loft, with a 5th place to sleep, which overlooks the living room and the second bedroom. This bedroom has two single box springs of 90x200 and a wardrobe.
The Feriendorf is in a forest area. The garden around the house is about 560m2. With a terrace on the south and a conservatory with seating areas. Also during the cooler periods a a stay in the conservatory is posible and you will be entertained by the indigenous people of the area.





